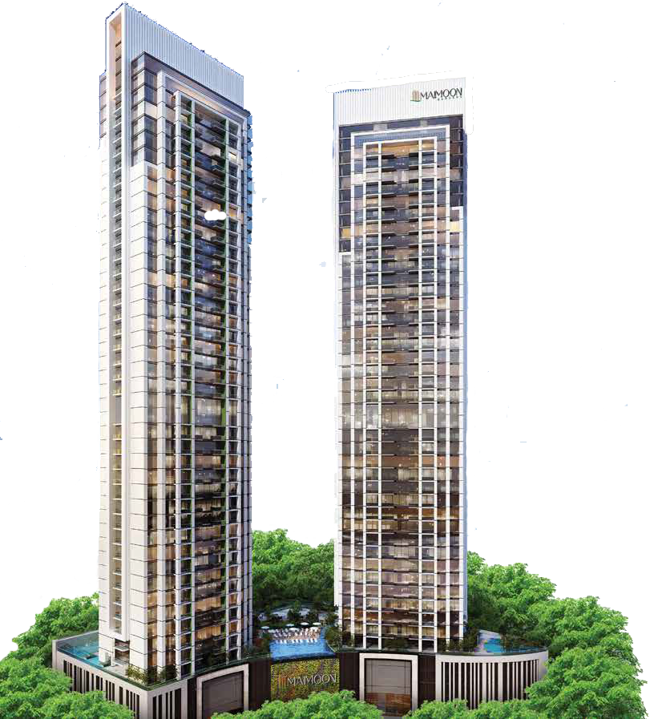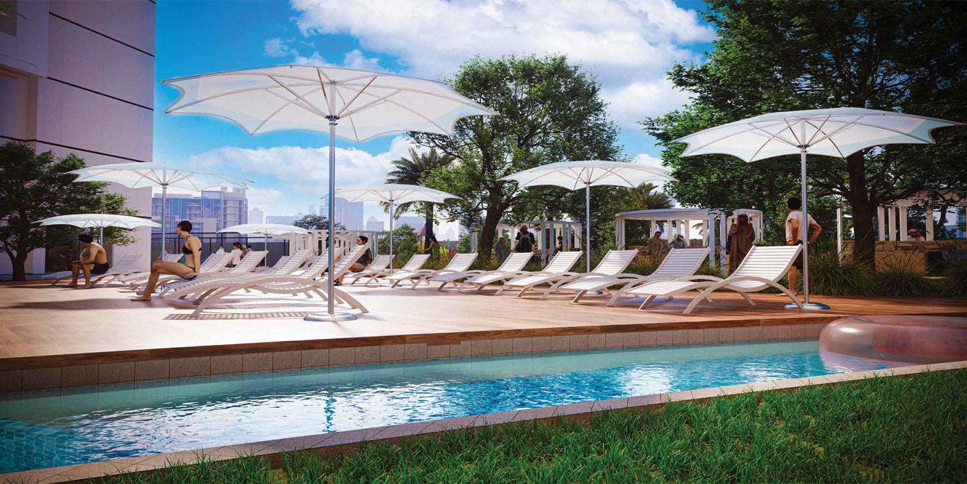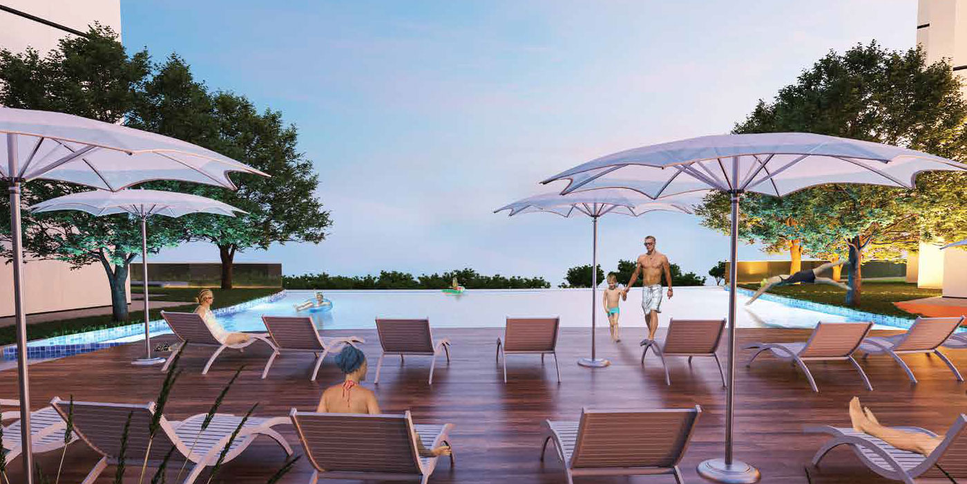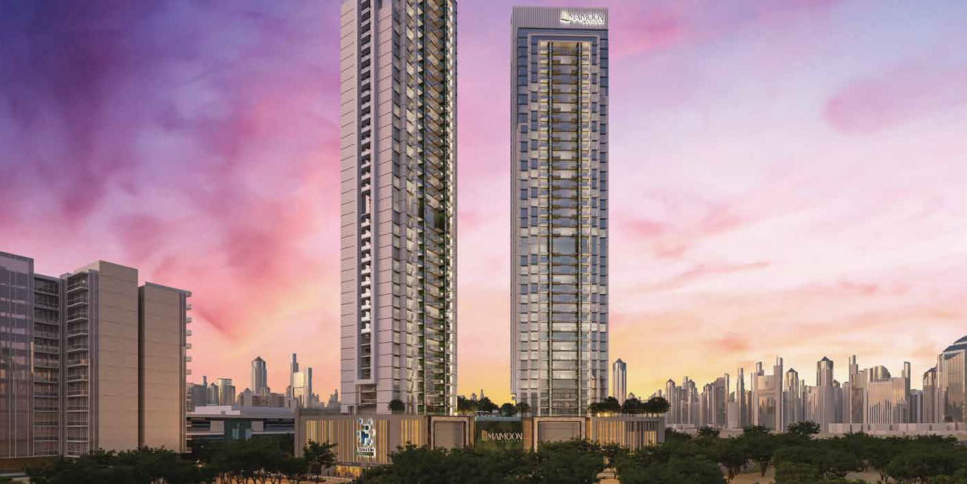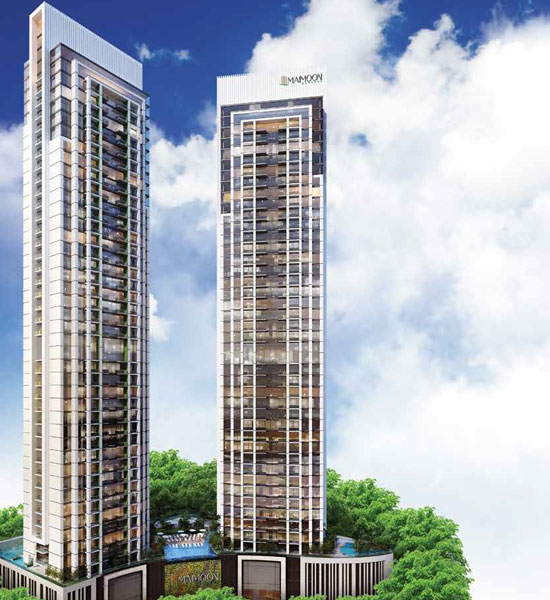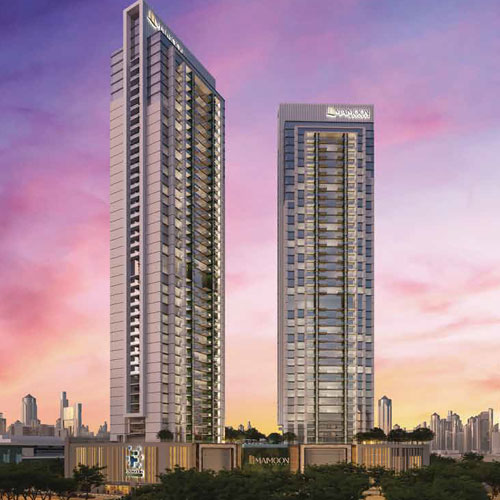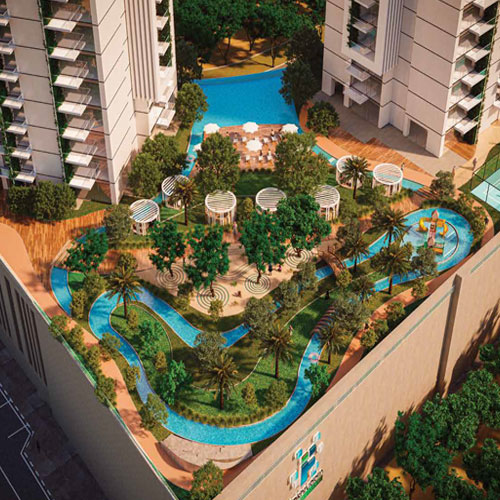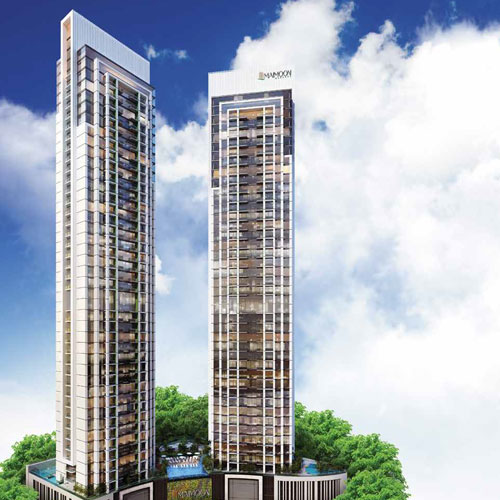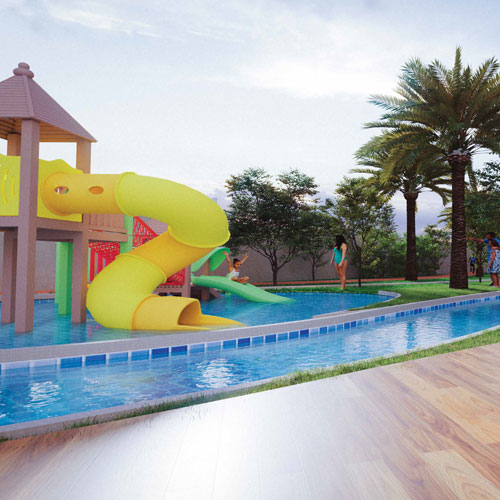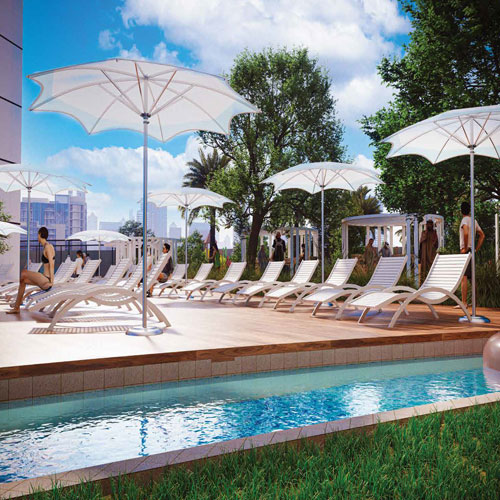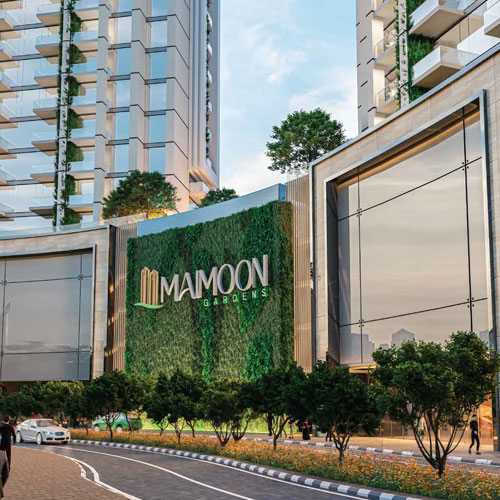30 Minutes to Dubai International Airport
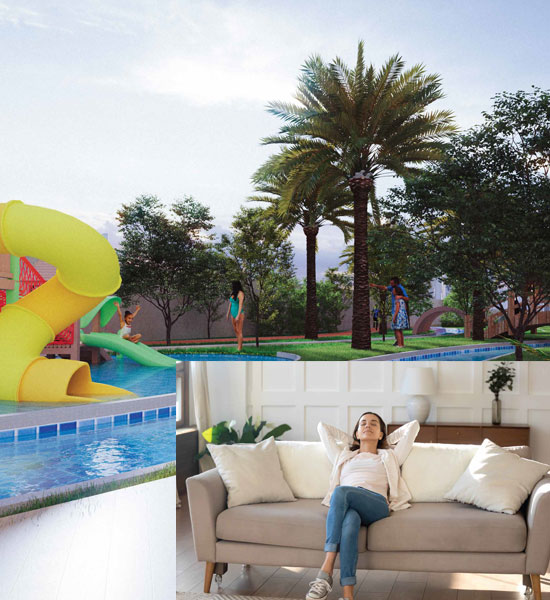
About Us
Architects With Difference & New Approch.
Introducing the new development by Fakhruddin Properties “Maimoon Gardens” studios 1, 2 and 3-bedroom apartments at Jumeriah Village Circle, Dubai. This exclusively designed development offers a serene environment for those looking for a relaxing setting. With some of the most magnificent exterior and interior features in the area, this twin high-rise development allows residents to explore life to the fullest.
With this development, you can create the future you've always dreamed of for yourself and those you care about. This is a creation that will be benefited the next generation and will be enjoyed by them for a long time to come. The unmatchable tranquillity of such a place is further enhanced by the comfort and luxury of Jumeirah Village Circle.
- Smart Home Design
- Beautiful Scene Around
- Complete 24/7 Security
- Exceptional Lifestyle
Interior & Exterior
Interior and Exterior of Project
With its brilliant architecture and exterior, the development is a luxury in itself where you can bring your guests and make them expect a life of yours. There are multi-sized residences with high-end fittings. Each apartment offers a perfect balance between beauty and functionality. This development is built with the best materials and quality construction using expert guidelines. Living in this exclusive development is both an achievement and a leisure activity in itself.
- Green House & Wellness Lounge
- Your Own Personalised Herb Garden
- Yoga & Meditation Garden
Nearest Spot
Focus Neighbourhood
25 Minutes Downtown Dubai
20 Minutes to Dubai Media City, Internet City
12 Minutes to FIVE Jumeirah Village Hotel
19 Minutes to Burj Al Arab
19 Minutes to Palm Jumeirah
Apartments Sketch
Floor Plans
Studio Apartment
Type 1A 399 Sqft
- Bathroom 1
- Bedroom 1
- Pets Allowed
- Total Area 399 Sqft
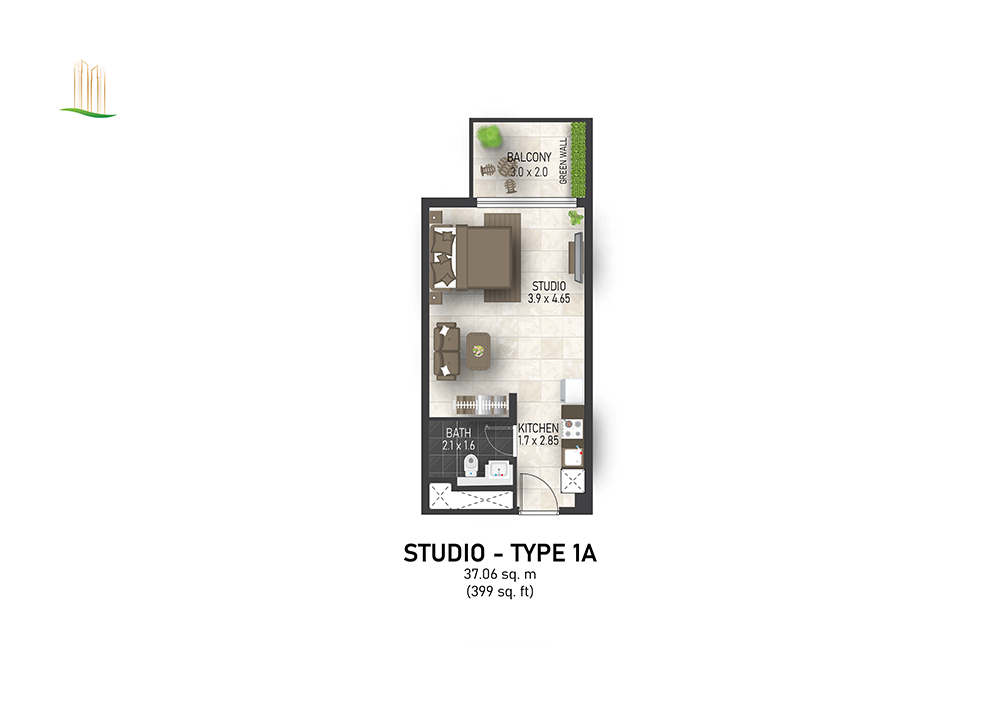
1 Bedoom Apartment
Type 1 600 Sqft
- Bathroom 1
- Bedroom 1
- Belcony/Pets Allowed
- Total Area 600 Sqft
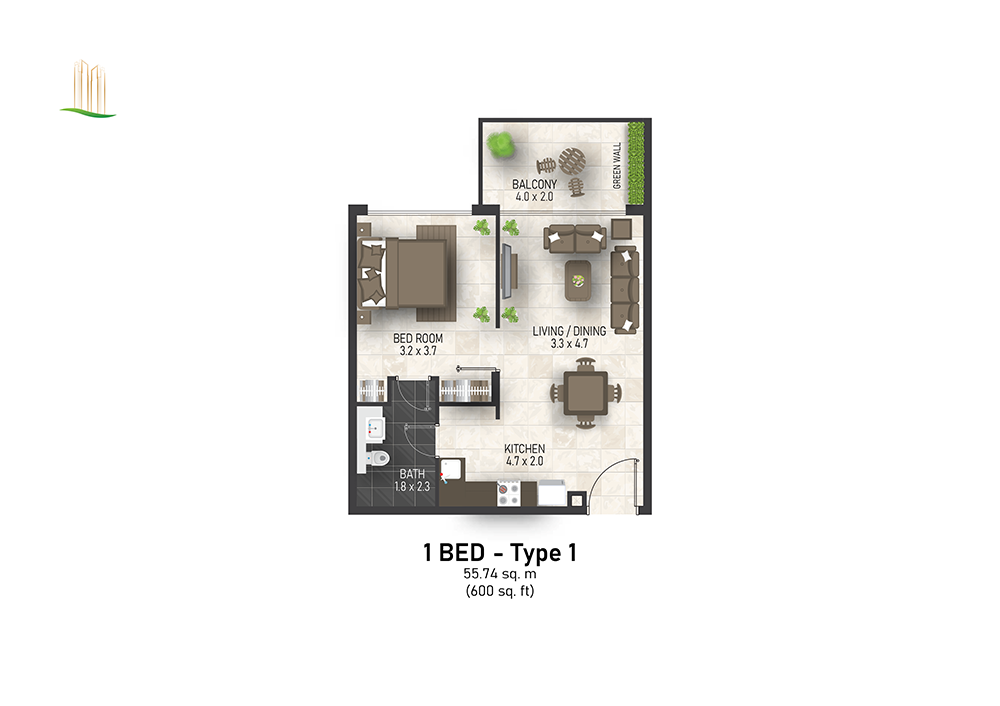
2 Bedroom Apartment
Type 1, 967 Sqft
- Bathroom 2
- Bedroom 2
- Belcony/Pets Allowed
- Total Area 967 Sqft
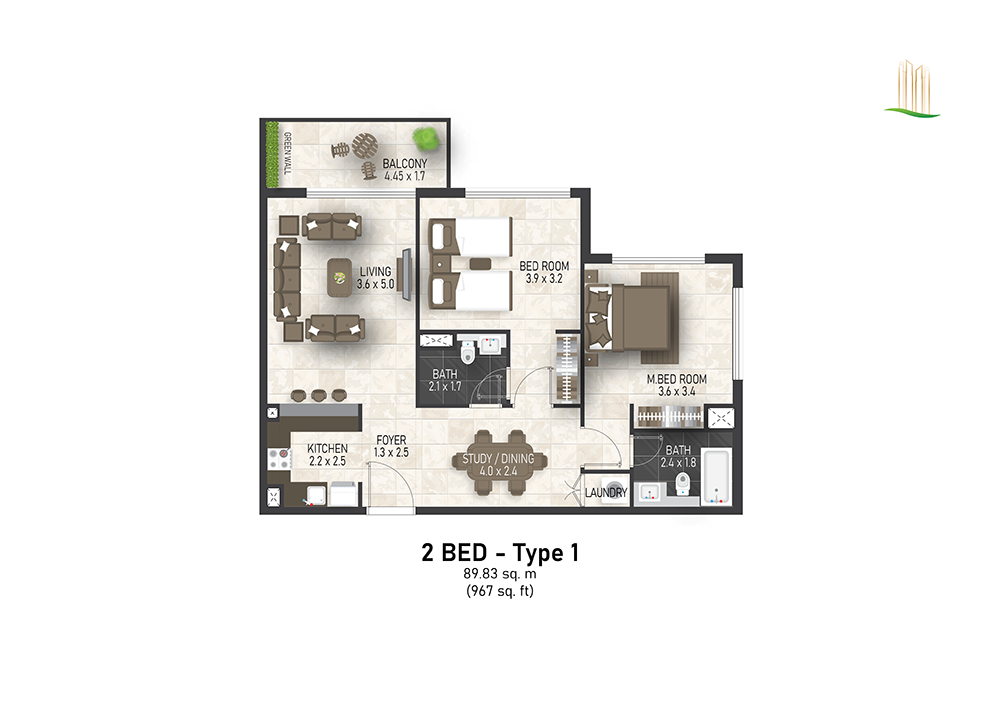
3 Bedroom Apartment
Type 1A, 1276 Sqft
- Bathroom 3
- Bedroom 3
- Belcony/Pets Allowed
- Total Area 1,276 Sqft
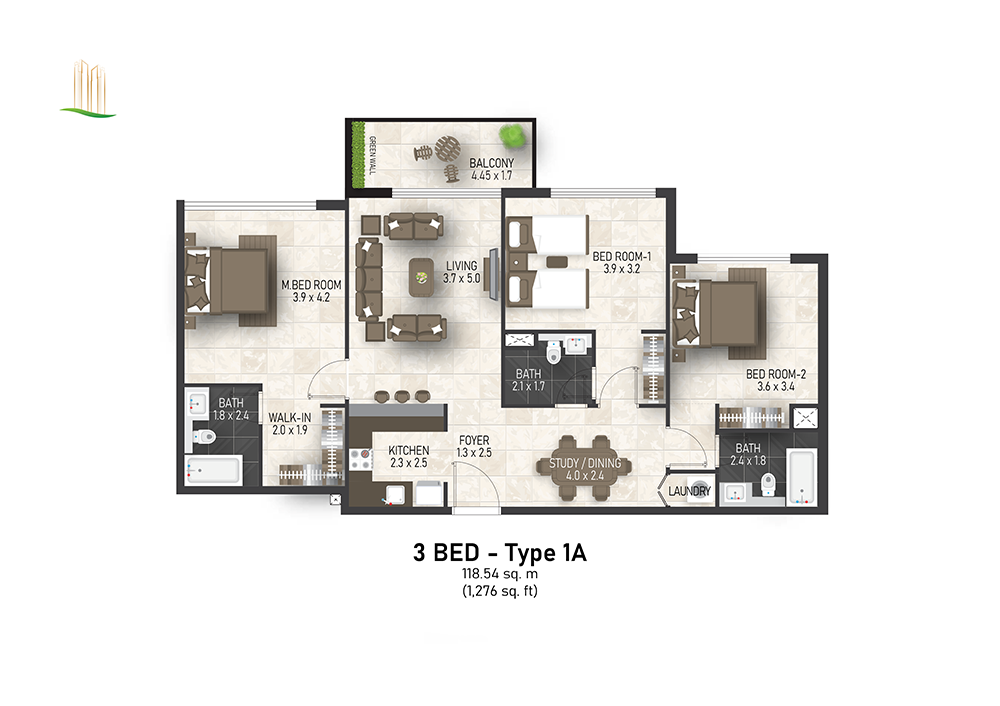
3 Bedroom Apartment
Type 1B, 1274 Sqft
- Bathroom 3
- Bedroom 3
- Belcony/Pets Allowed
- Total Area 1274 Sqft
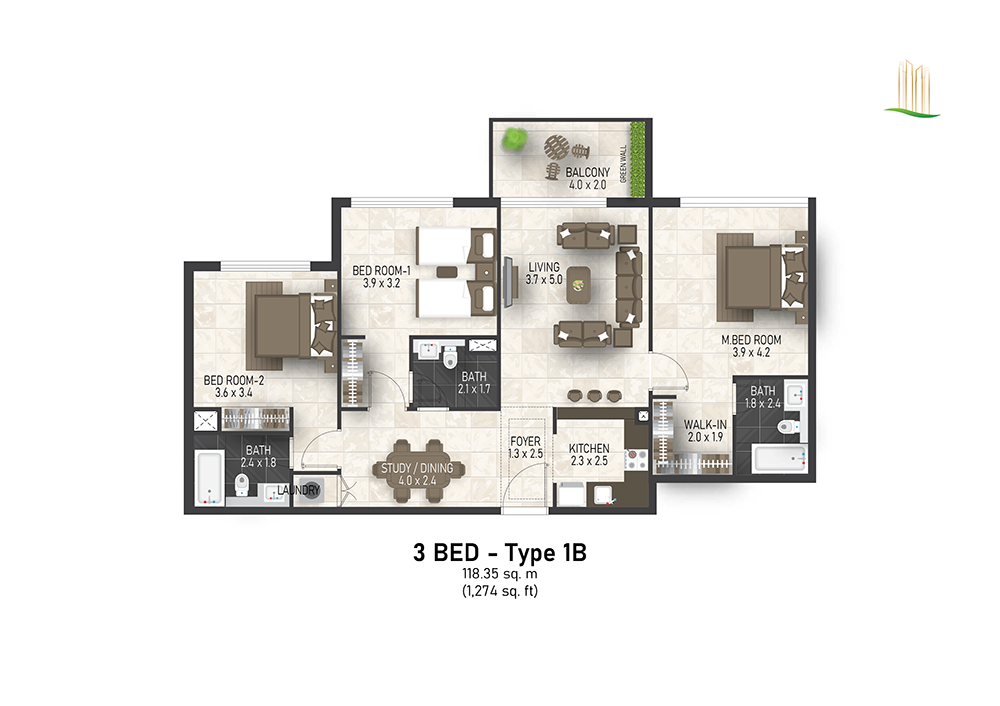
Our Category
Building Aminities
-
Residential
-
Parking Space
-
Commercial
-
Swimming Pool
-
Private Security
-
Food & Beverage
-
Landscaped Gardens
-
Gym
-
Kids Swimming Pool

